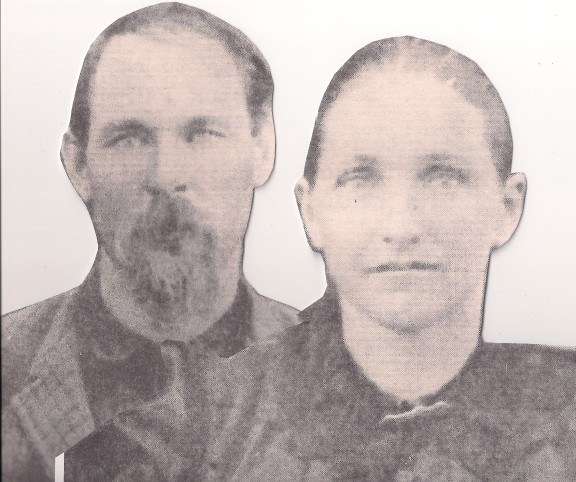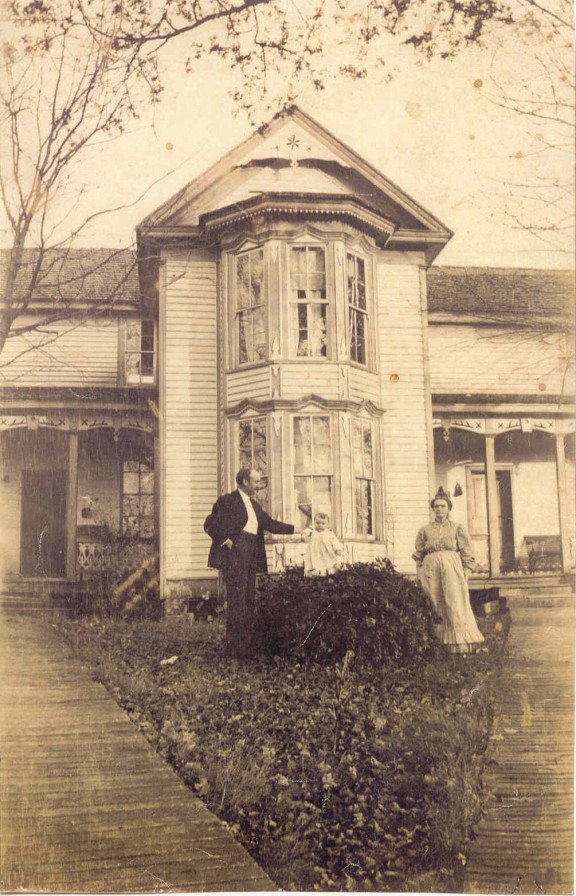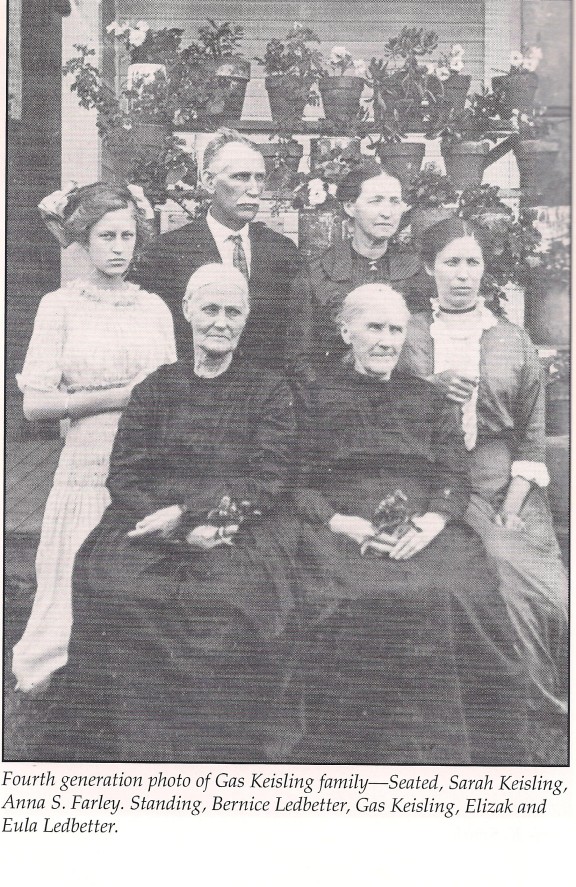|
Memories of Hardy and Vian Keisling of Hatcher Hall |
|
|
|
The following history has
been complied by a granddaughter of Hardy Floyd Keisling and wife Vian
Allred Keisling, and I have been given permission by that granddaughter,
Mrs. Jean Spurrier Farr of Terre Haute, Indiana, to use some of the
information she has gathered. Jean is the daughter of Eunice Copeland
Spurrier and husband James M. Spurrier. Jeanís mother, Eunice, is the
daughter of Sarah Loretta Keisling Copeland, a daughter of Hardy and
Vian Keisling. Sarah Loretta Keisling was the wife of Maywood Copeland.
Hardy Floyd Keisling was the oldest child of John Keisling and wife Sara Beets. His siblings were: A brother, Alexander Gaston Keisling (the person who built the home Miss Conway Lea later owned on East Cedar Street in Livingston and now owned by Clay Parsons); two sisters, Dora Belle and Sina. Here is part of information contained in the booklet Jean has prepared: "Hardy Floyd Keisling married Vian Allred and they spent their life in the communities of Alpine and Hatcher Hall. Hardy was a farmer, timberman, and merchant. When he married Vian, he told her that there was one thing he wanted, and that was to have plenty of food on the table. She took him at his word. She was very industrious. She raised flocks of geese and made her own featherbeds and pillows. She also raised ducks and chickens. Chicken and dumplins was one of her specialities. "Vian milked several cows. When she started down the walk to milk, she started calling the cows, and they were always standing at the gate when she got there. She made beautiful quilts that were a treasure to own. "Hardy had a dry sense of humor. One of his sons went to Livingston once and was arrested for drinking. They put him in jail, and when the sheriff asked Hardy if he would make bond for his son, Hardy replied, "No, I didnít put him in jail, and Iím not getting him out." One day Hardy was going to the woods for the day. Vian fixed him a lunch to take along. That night she asked him if anyone had eaten dinner with him, and in his droh way he said, "Nobody but the piss ants." "Hardy and Vian lived in a beautiful, big house that is still standing today. We loved to go there when we were young. One of our favorite places to play was in the grainery jumping in the wheat."
|
|
Joe D. Hatcher and his wife stand in front of their home in the Hatcher Hall community of Overton County. The child is believed to be their grandchild.
|
| The house Hardy
and Vian lived in was known as the Harris Hatcher house and was located in
the 7th Civil District of Overton County, Tennessee. The
following information about the Hatcher house came from a book written by
George Allen Knight. Jean Farr borrowed Mr. Knightís description to
include in the booklet she prepared. Here is how the Hatcher house is
described: "Mr. Hatcher came to the Upper Cumberland from Buckingham, Virginia, in 1804 with James Henry Clark and Benjamin Flowers. All three men built log cabins at first, lived in them, and planned the homes in which they would eventually live. When they built their larger homes, they did it slowly, carefully, and with serious commitment to grace, dignity, beauty, and comfort. Their excellence was unbelievable. It was the way of the English and Scott-Irish to built good homes, and in them to live with dignity and grace. They believed in having the best they could afford. "Harris Hatcher built a highly individual house, which had its origin in a dog-trot log house. There was no other exactly like it in design, and there was no other man like Mr. Hatcher. He was a logger, timberman, fine horse owner, store owner, sawmill operator, and a large scale planter on the hundreds of acres of fertile crop lands that he owned. "Mr. Hatcher depended upon his own ability and the use of some handbooks in his general directing of the construction of his home. He employed David Andrew Godsey and Dave Sells to build his large log house, and they were also his choice to build his mansion. They indeed proved themselves to be skilled artisans and carpenters. The elegant, starkly white Hatcher house was first a six-room, two story structure, with twelve-foot ceilings, and three fireplaces. It stood on a solid rock foundation and over a basement. A few years later, the same builders altered, added to, and enlarge the house, and a twelve-room mansion with six fireplaces emerged. Two closed stairways led to the second floor. Perhaps the most interesting of the twelve rooms was one of the two parlors, the oval one, which was designed as a part of the original house. All the rooms were spacious, airy, ample, and gracefully proportioned. Viewing the front exterior of this two-story grandiose mansion, one saw double bay-windows on both the first and second floors at the center front, with piazzas on either side across the remaining front. Verandahs were at either side and four doors led to the interior. The mansion was in a park-like setting amid tall trees and box woods. A style block to make mounting and dismounting horses easier was near the front gate. The cluster of buildings at the rear were kept the same stark white as the house. "All the rooms were furnished with furniture made of cherry, maple, walnut, and oak that came from the Hatcher forest. The wood was prepared at the sawmill in the Sugar Camp on the estate, which was operated by Buchanan Matheny and Douglas Matheny. Calvin Harrison and sons made much of the fine furniture in the workshop on the place. One of the apprenticed cabinet makers was young Frederick Sells, a relative of the Hatchers. Some fine mahogany pieces came from the Hatcher General Store, and were purchased wholesale in Nashville or up East. To go with the fine handmade furniture were hand-carved mirrors and picture frames, rare glass, choice china, and many elaborate oil lamps throughout the house. There were also practical oil lamps and plenty of candles that were molded by the family or by the help. The carpets were woven in the weaving room, which was on the second floor over the dining room. In this room were the spinning wheels, flax wheels, cards for making bats, shuttles, strands of wool, strands of cotton, and strands of flax. The room was also used for the storing of the wool sheared from the sheep and the feathers plucked from the geese. "One special room was reserved for the salesmen who made the rounds to the Hatcher General Store regularly. It was designated the "Drummer Room, " and was occupied by drummers only. "Of particular interest was the kitchen, warmed by a capacious fireplace with a pleasing mantel. Here was a varied collection of early wooden ware, wrought iron pieces, bowls, pots, pans, kettles, molds, spoons, ladles, crocks, paddles, a crank coffee grinder, cedar churns, cedar buckets, and a large wood burning range. There were also slat back chairs, tables, benches, cupboards, and a safe, all made in the Hatcher workshop. One found an intimate glimpse into the early domestic life of Overton County by browsing in the Hatcher kitchen. "The Harris Hatcher estate was passed on to his son, Joseph Dillard Harris Hatcher. In 1907, the entire estate was purchased by Hardy Keisling and George Allen Knight. Mr. Keisling too the home and cleared land, and Mr. Knight the timbered land, the cemetery, and store building." The property today continues to remain in the Keisling family. Charles Keisling and wife Pauline Hinds Keisling were the last to live in the home. Charles Keisling is the son of Roy H. Keisling and wife Clarice Keisling, and a grandson of Hardy Floyd Keisling and Vian Allred Keisling.
|
|
|


